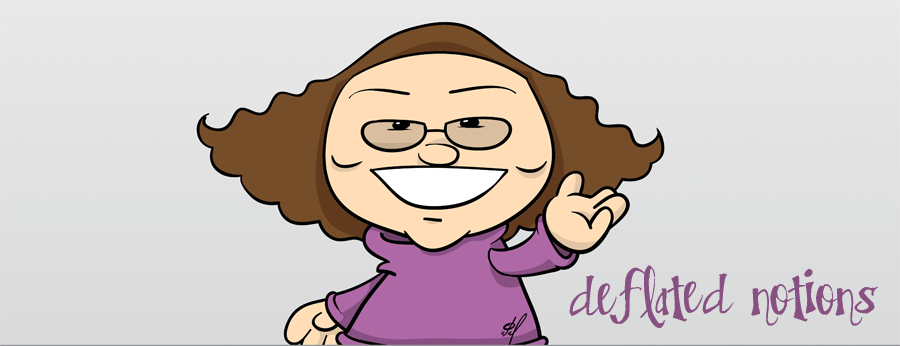the first image is the view from the front door. on the right you can see a bit of the kitchen. we will see more details of this in a bit.
the next image is what you see to the left after you immediately step in the door.
the image on the left you find a nook... the door to the right in this nook is our laundry room.
the image below is the coat closet and then to the left you would enter the garage (not pictured).
now you step further into the living room and to the left is another nook with doors to the bonus room upstairs to the left and our master bedroom to the right. both pictured below.
this is the bonus room above.
and below you see the master bathtub.
this is our vanity in the master bathroom.
this is the toilet :) pretty pretty! jerm is just thrilled he got his ' closed off ' potty wish!
and our closet when you turn to the left.
this is the formal dining room. i will be having a display gallery in here along with an office.





No comments:
Post a Comment